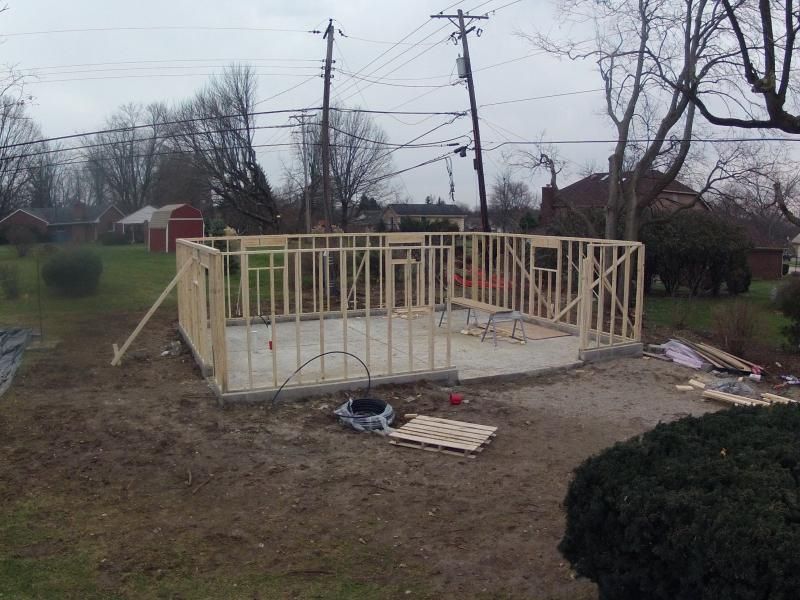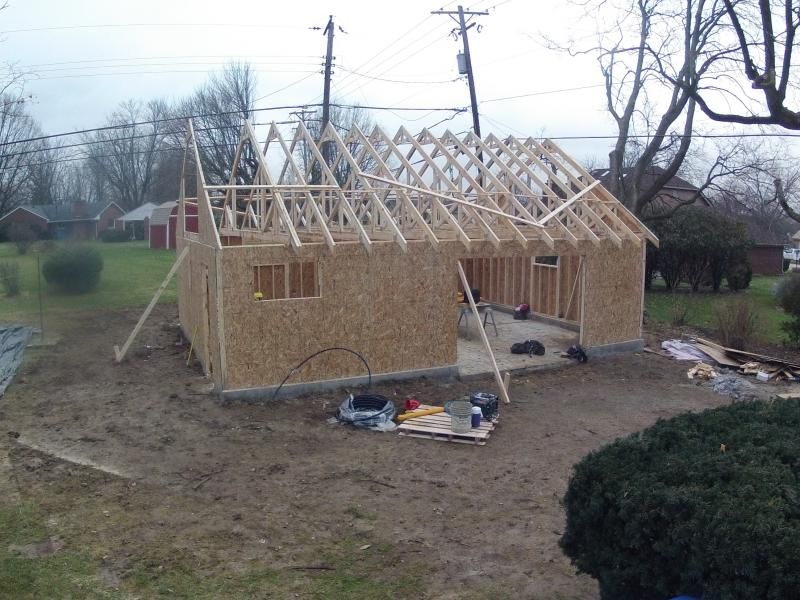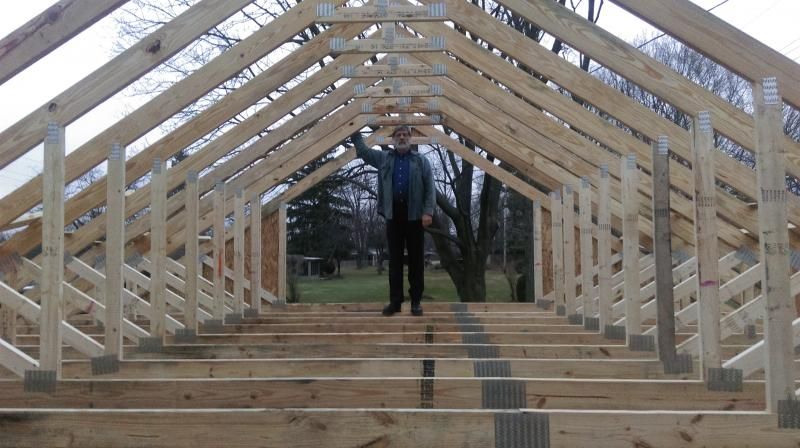
Announcement
Collapse
No announcement yet.
Building/equipping a workshop/garage.
Collapse
X
-
That is one of the FIRST things that needs to happen.
Need to relocate the meter on the house and get power to the new panel to be able to send enough power out to the garage.
.sigpic
mine: 2000 Honda GoldWing GL1500SE and 1980 GS850G'K' "Junior"
hers: 1982 GS850GL - "Angel" and 1969 Suzuki T250 Scrambler
#1 son: 1986 Yamaha Venture Royale 1300 and 1982 GS650GL "Rat Bagger"
#2 son: 1980 GS1000G
Family Portrait
Siblings and Spouses
Mom's first ride
Want a copy of my valve adjust spreadsheet for your 2-valve per cylinder engine? Send me an e-mail request (not a PM)
(Click on my username in the upper-left corner for e-mail info.)
Comment
-
IT'S HAPPENING!!!

As of yesterday, 4pm, it looked like this:

.sigpic
mine: 2000 Honda GoldWing GL1500SE and 1980 GS850G'K' "Junior"
hers: 1982 GS850GL - "Angel" and 1969 Suzuki T250 Scrambler
#1 son: 1986 Yamaha Venture Royale 1300 and 1982 GS650GL "Rat Bagger"
#2 son: 1980 GS1000G
Family Portrait
Siblings and Spouses
Mom's first ride
Want a copy of my valve adjust spreadsheet for your 2-valve per cylinder engine? Send me an e-mail request (not a PM)
(Click on my username in the upper-left corner for e-mail info.)
Comment
-
 GSX1000E
GSX1000E
Happy days indeed!Originally posted by Steve View PostIT'S HAPPENING!!!

As of yesterday, 4pm, it looked like this:

. Hard to tell from the pic but you are using double inter-locking top plates and making certain that the corners are not hollow to allow the heat/cold to escape right?
Hard to tell from the pic but you are using double inter-locking top plates and making certain that the corners are not hollow to allow the heat/cold to escape right?
It looks like 16" on center construction. Is that because of code or just because you wanted to build it right? How thick is the wooden floor to allow all of the weight that you plan/don't
plan to be supported by it? 5/8"? 3/4"? Double door or roll up in the largest opening? Wiring for 220V just in case or already in the plan for welder and compressor? Compressor getting its
own outdoor shed or insulated indoor closet?
Comment
-
Is that plumbing I see for the wet bar?and God said, "Let there be air compressors!"
__________________________________________________ ______________________
2009 Suzuki DL650 V-Strom, 2004 HondaPotamus sigpic Git'cha O-ring Kits Here!
Comment
-
 Crankthat
Crankthat
I found and joined a few weeks back,Originally posted by GateKeeper View PostI am sure you have been here, but if not, here ya go
lots of pictures and ideas to pull from, even plans on work benches and so on...
a little bigger than yours
 My wife and I bought this house about two years ago and the agreement was that I could build a shop. We had originally budgeted for a steel building, but the HOA wouldn't allow for that. Now I'm doing most of the work myself to stay in budget, but honestly it's more rewarding! I've done...
My wife and I bought this house about two years ago and the agreement was that I could build a shop. We had originally budgeted for a steel building, but the HOA wouldn't allow for that. Now I'm doing most of the work myself to stay in budget, but honestly it's more rewarding! I've done...
stuff like this as well
Another site where you can easily become lost for weeks when joining.
Some very amazing threads over there.
Great builds in both shops and projects.
Comment
-
I'll just insert my answers, rather than doing the usual multiple quotes.
Originally posted by GSX1000E View PostHappy days indeed! Hard to tell from the pic but you are using double inter-locking top plates and making certain that the corners are not hollow to allow the heat/cold to escape right?
Hard to tell from the pic but you are using double inter-locking top plates and making certain that the corners are not hollow to allow the heat/cold to escape right?
Yes, the joints on the top plates are offset. I believe that is what you mean by "double inter-locking"?
Have not inspected the corners that closely, thanks for mentioning it. I will be the one that is finishing out the inside, so at the very least, I will spray some "Great Stuff" or similar material in the corners.
It looks like 16" on center construction. Is that because of code or just because you wanted to build it right?
Actually, I did not specify that, so it must be code. Decided that we did not need anything more than 2x4 studs, though. It will be a "moderated temperature" space, not necessarily "fully-conditioned space", so it should be plenty.
How thick is the wooden floor to allow all of the weight that you plan/don't plan to be supported by it? 5/8"? 3/4"?
The only wooden floor will be in the attic. It won't be less than 3/4" thick. And, since the trusses (floor supports) are on 24" centers, I might install some spacers between them to help support the flooring. I will have to see what the specs are for floor loading, but the current plans do not call for any furniture or engines to be stored upstairs.
Double door or roll up in the largest opening?
Just a typical overhead door. I think of "roll up" as a commercial door that rolls itself into a cylinder at the top.
Wiring for 220V just in case or already in the plan for welder and compressor?
There will be at least three 220v circuits: compressor, on-demand water heater and (future) welder.
There will be 100 amp service coming to the building.
Compressor getting its own outdoor shed or insulated indoor closet?
The compressor will be getting its own insulated space under the stairs to the attic. Will have to see how much space there is before getting the compressor, though.
No, that plumbing will be for the results of the wet bar.Originally posted by robertbarr View PostIs that plumbing I see for the wet bar?
.sigpic
mine: 2000 Honda GoldWing GL1500SE and 1980 GS850G'K' "Junior"
hers: 1982 GS850GL - "Angel" and 1969 Suzuki T250 Scrambler
#1 son: 1986 Yamaha Venture Royale 1300 and 1982 GS650GL "Rat Bagger"
#2 son: 1980 GS1000G
Family Portrait
Siblings and Spouses
Mom's first ride
Want a copy of my valve adjust spreadsheet for your 2-valve per cylinder engine? Send me an e-mail request (not a PM)
(Click on my username in the upper-left corner for e-mail info.)
Comment
-
 GSX1000E
GSX1000E
So the floor is concrete? (better yet. ) It appears to be wood in that pic. That is why I asked. 3/4" for the attic would EASILY support more than 200 pounds per square foot and cost a small fortune.
) It appears to be wood in that pic. That is why I asked. 3/4" for the attic would EASILY support more than 200 pounds per square foot and cost a small fortune. 
A little more than 1/2" would be more than enough for the floor in the attic which will amazingly fill up with parts as mine did. (I originally only thought that some new spare tires and plastic side
covers/tail pieces would go up there. Those parts BREED!!!) You may wish to make a thicker pathway to walk on though. Stairs going up that retract is a fantastic touch! Makes for much more
room below for flying elbows. Often, if the corners of the building are vacant because of tilt up walls, you can simple add another 2 X 4 and fill in the rest with that canned foam stuff.
Comment
-
What a difference a day makes.Originally posted by GSX1000E View PostSo the floor is concrete? (better yet. ) It appears to be wood in that pic.
) It appears to be wood in that pic.
I can't see any evidence of wood in that picture except for the one sheet that is lying on the floor against the right wall.
Yep, fiber-reinforced concrete, minimum 4" thick.
That is why I asked. 3/4" for the attic would EASILY support more than 200 pounds per square foot and cost a small fortune.
We have 1/2" sheeting on the house roof. It also has 24" truss/rafter spacing. When I walk on the roof, I would swear that it is made of sponge rubber. The attic floor WILL be stronger. With some extra supports, I think the cost will still be less than $500.
A little more than 1/2" would be more than enough for the floor in the attic which will amazingly fill up with parts as mine did. (I originally only thought that some new spare tires and plastic side covers/tail pieces would go up there. Those parts BREED!!!)
I know all about the 'breeding', that is why I am building the new garage.
You may wish to make a thicker pathway to walk on though. Stairs going up that retract is a fantastic touch! Makes for much more room below for flying elbows.
Not sure what you are referring to there, as there are no 'pathways' defined as yet. And the stairs going to the attic will not retract. They will be solidly-built and plenty wide (40-42") for easy navigation. No room for flying elbows there, the space under the stairs will likely be populated by air compressor and a few other oddly-shaped items, like floor jacks. For a better visualization of the stairs, go back to the pictures in post #28. There have been a few small changes from pictures to building, but it's still remarkably accurate.
Often, if the corners of the building are vacant because of tilt up walls, you can simple add another 2 X 4 and fill in the rest with that canned foam stuff.
I went out to take another look specifically at the corners. There are no dead spaces that can't be filled by insulation, either batts or spray foam, so that will not be a problem. Thanks again for mentioning it.

There had been some discussion about building the trusses to maximize headroom. So, I just had to climb a ladder to see how big the upper room ended up. I will lose just a little headroom for the 3/4" for the flooring, but I think that will be tolerable, overall. Right now, it's 6' 6" high and 10' wide.

.sigpic
mine: 2000 Honda GoldWing GL1500SE and 1980 GS850G'K' "Junior"
hers: 1982 GS850GL - "Angel" and 1969 Suzuki T250 Scrambler
#1 son: 1986 Yamaha Venture Royale 1300 and 1982 GS650GL "Rat Bagger"
#2 son: 1980 GS1000G
Family Portrait
Siblings and Spouses
Mom's first ride
Want a copy of my valve adjust spreadsheet for your 2-valve per cylinder engine? Send me an e-mail request (not a PM)
(Click on my username in the upper-left corner for e-mail info.)
Comment
-
Steve, I just happened upon this thread. Congrats on the ground breaking. It may be late in the game to suggest, but a decent sized exhaust fan to ventilate the general space might be nice especially in the winter. Beats opening the door. The only potential problem would be negative pressure in the space if heat is going to be gas, propane or oil- combustion type in other words. I didnt see what type of heat is being installed.
Good luck, and again congrats.sigpic
When consulting the magic 8 ball for advice, one must first ask it "will your answers be accurate?"
Glen
-85 1150 es - Plus size supermodel.
-Rusty old scooter.
Other things I like to photograph.....instagram.com/gs_junkie
https://www.instagram.com/glen_brenner/
https://www.flickr.com/photos/152267...7713345317771/
Comment
-
 GSX1000E
GSX1000E
By thicker path, I meant that you may want to make the walkway in the attic a little thicker because you never know when you just might get the need to carry
something (engine) heavier than ever planned up in there to store. BTW, I like that attic! All that I see is all that potential shelving space that will free up the work space.
Comment
-
Great looking garage. I bought my house years ago just for the garage, as I do cabinetmaking and renovations. It is full of power tools and a few years ago when i started rebuilding my bike I did it in the summer in the driveway. A few years ago I saw someone that was taking apart a commercial place downtown. There were about 40 sheets of 3/4 plywood full of nails stacked up along the wall. I asked the owner what he was planning on doing with them and he told me he would be more than happy if I took them. I put vapour barrier down on the garage floor and put 2 layers of ply down, screwing them down to the concrete. It was a lot of work, and it took a month of Sundays, but what a difference to walk on a wood floor in the winter. The walls were 2x4, and I strapped them with 2x2 and put in R20 insulation. On the coldest days of winter it only takes an hour to heat it up. Love your roof design, it sure makes for great storage. I may borrow that idea.
Comment
.png)






Comment